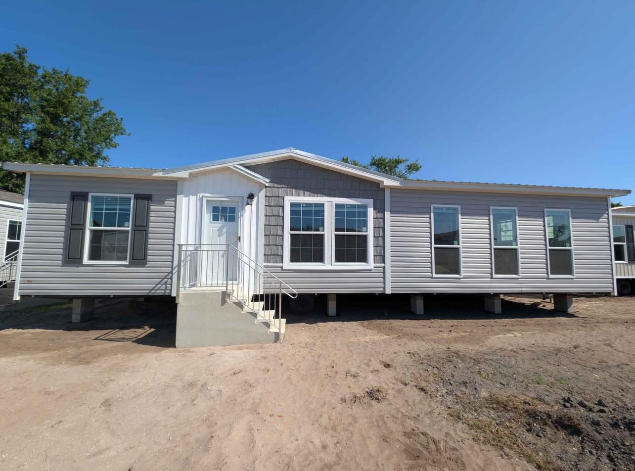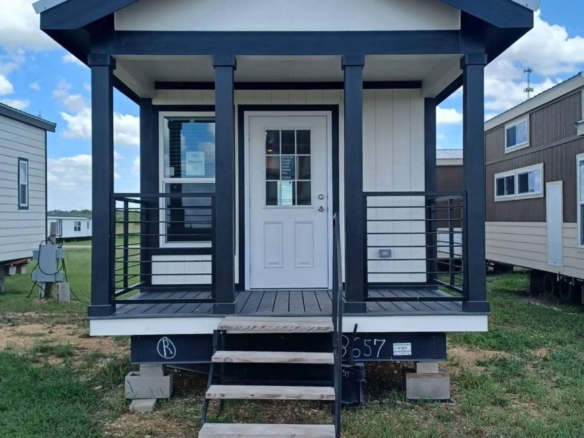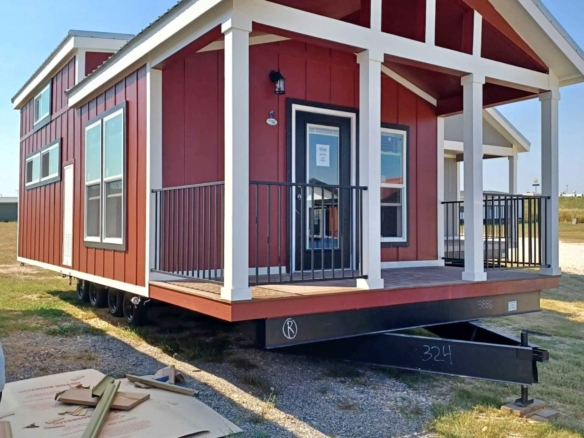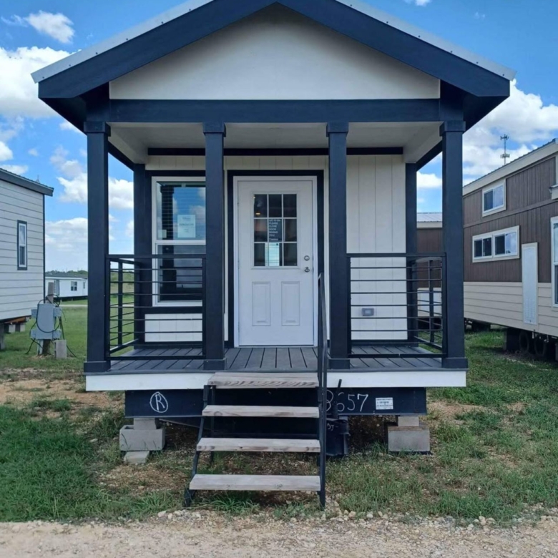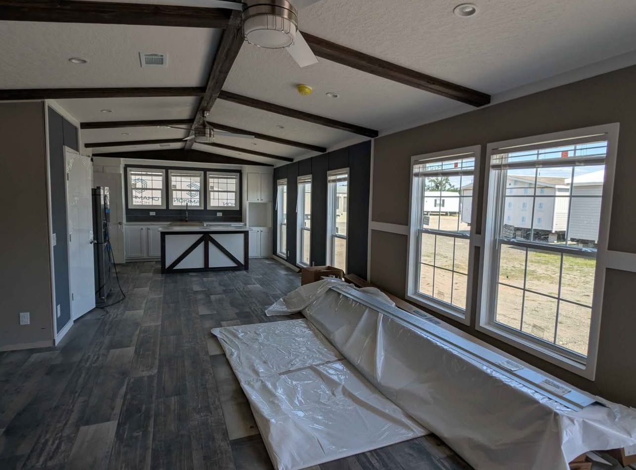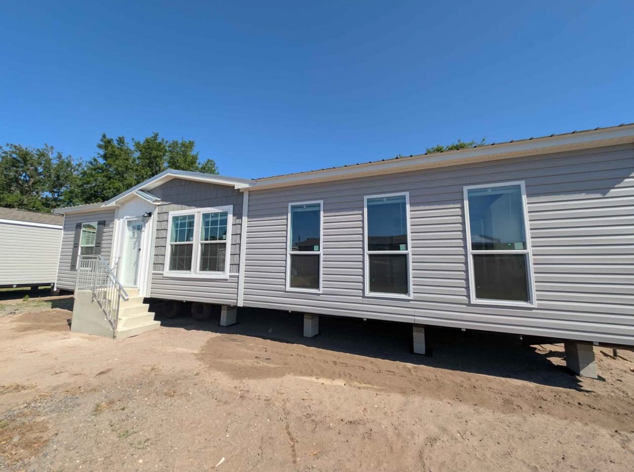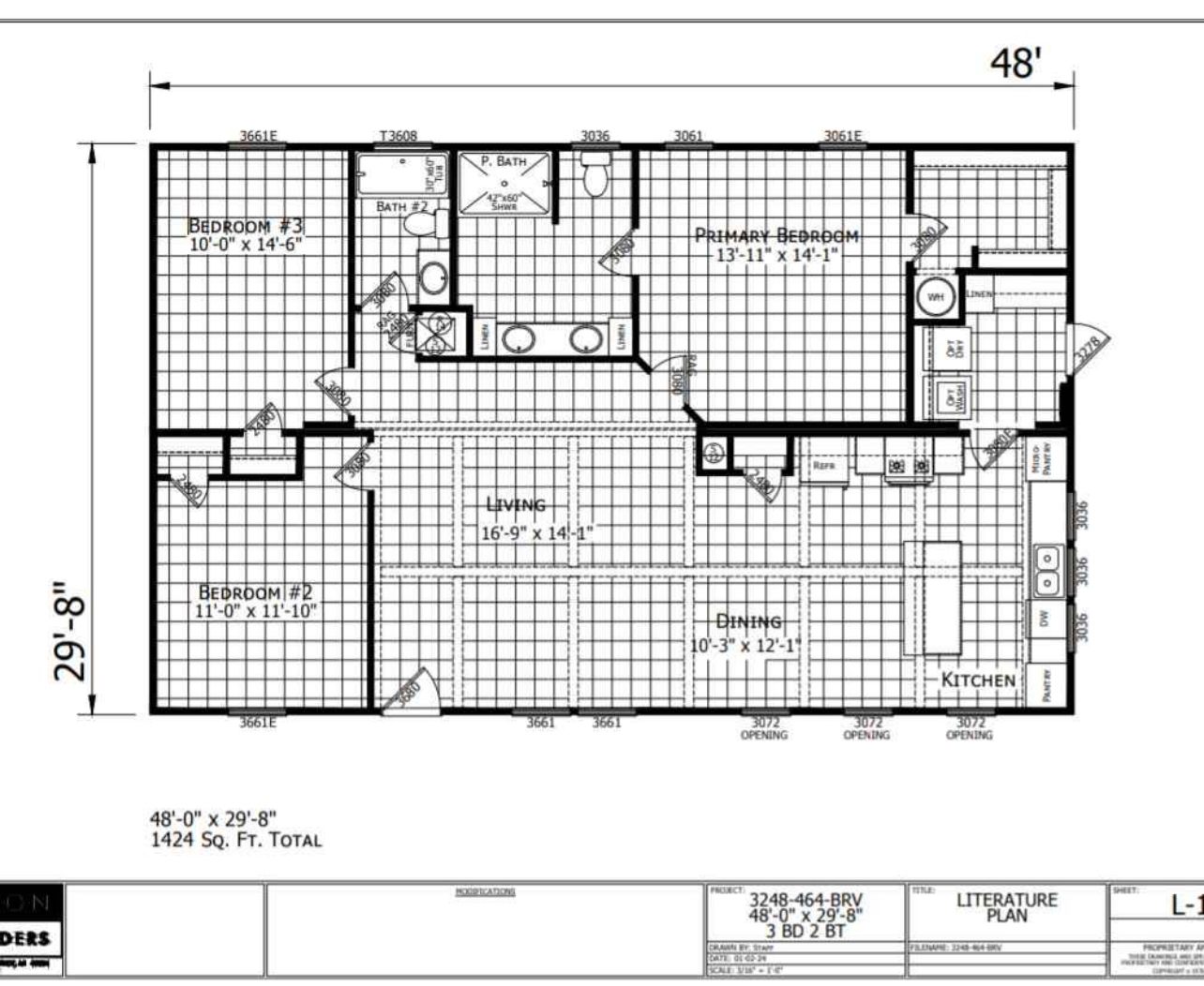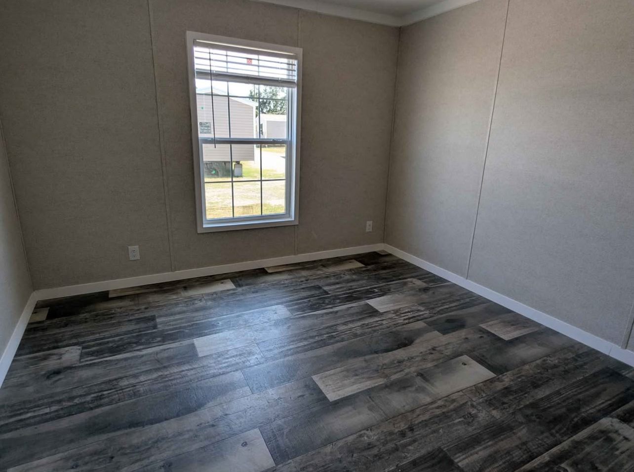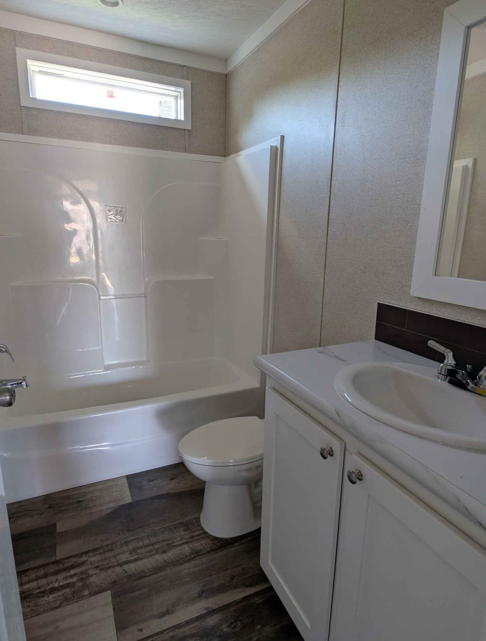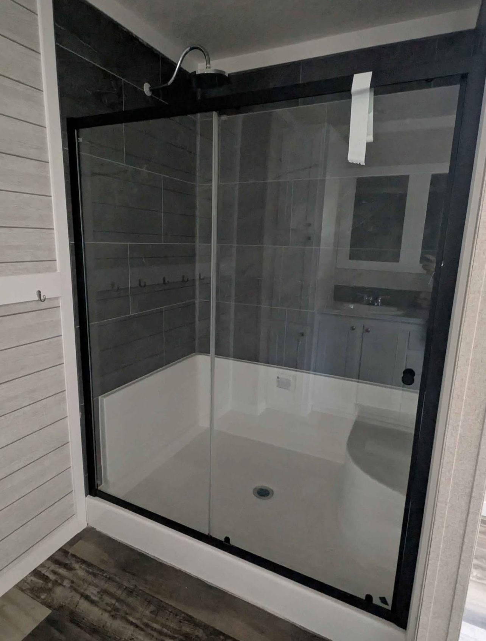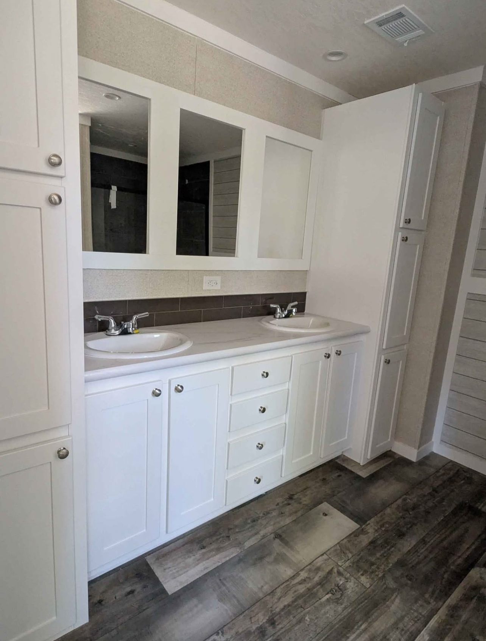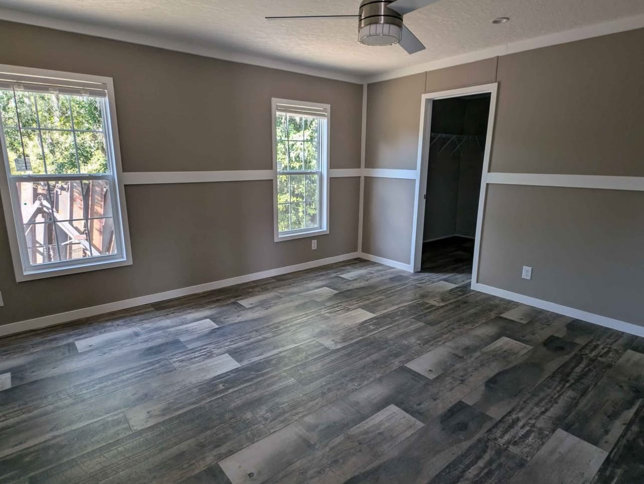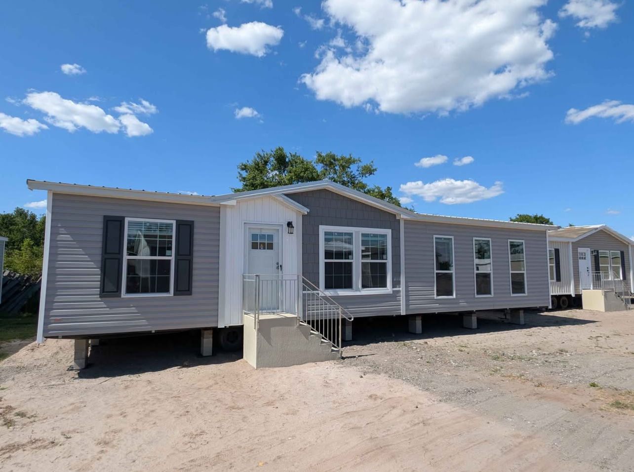Horizon Grande
- 4000 $40,000/500
Overview
- Loft
- 3
- 2
- 1500 Sq Ft Sq Ft
Description
The Horizon Grande by John Tiny Homes
The Horizon Grande is a spacious and stylish manufactured home designed for families who value open living, modern finishes, and abundant natural light. With its wide front profile, symmetrical roofline, and large windows, this home blends suburban comfort with the efficiency and charm that John Tiny Homes is known for.
The exterior is clad in soft grey siding, accented with white trim and decorative gable detailing, giving it a crisp, contemporary curb appeal. A small front stoop with metal railing provides a welcoming entrance.
Stepping inside, the open-concept living area immediately impresses with vaulted ceilings adorned with dark wood beams and a series of tall windows that flood the space with daylight. The living room offers generous floor space for multiple seating arrangements, perfect for family gatherings or entertaining guests.
The kitchen is a centerpiece of the home, featuring a large island with a rustic wood-accented front panel, white shaker-style cabinetry, stainless steel appliances, and a farmhouse sink positioned beneath three bright windows. The combination of modern convenience and farmhouse charm makes this kitchen both beautiful and highly functional.
The primary bedroom is a serene retreat with dual windows, a ceiling fan, and a walk-in closet. The ensuite bathroom elevates daily routines with its double vanity, abundant storage, and a glass-enclosed walk-in shower. Additional bedrooms offer ample space for children, guests, or a home office.
For convenience, the home also includes a second full bathroom with a tub/shower combo—ideal for families. Durable wood-look flooring runs throughout, tying the spaces together with a warm, cohesive aesthetic.
Key Features:
- Wide-front exterior with grey siding and white trim
- Vaulted ceilings with exposed beams for a rustic-modern feel
- Large, bright kitchen with island, farmhouse sink, and stainless steel appliances
- Spacious living room with abundant natural light
- Primary suite with double vanity and walk-in shower
- Second full bathroom with tub/shower combo
- Durable wood-look flooring throughout
The Horizon Grande offers the perfect blend of space, style, and function—making it an ideal choice for families seeking the comfort of a full-sized home with the craftsmanship and efficiency John Tiny Homes is known for.
Details
Updated on October 21, 2025 at 9:59 am-
Property ID hz-HZ-10
-
Price 4000 $40,000/500
-
Property Size 1500 Sq Ft Sq Ft
-
Land Area 1500 Sq Ft Sq Ft
-
Bedrooms 3
-
Rooms 3
-
Bathrooms 2
-
Year Built 2025
-
Property Type Loft
-
Property Status For Sale
Address
Similar Listings
Urban Nest
- 1800 $18,000/500
Red Haven Loft Model (Park Model)
- 1500 $15,000/500

